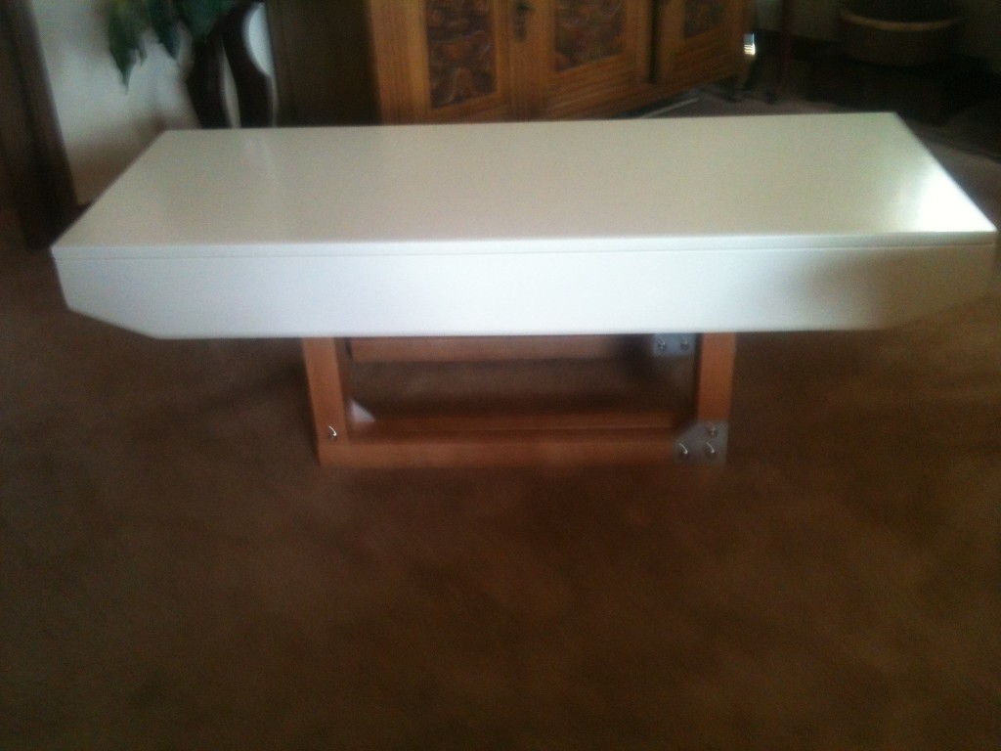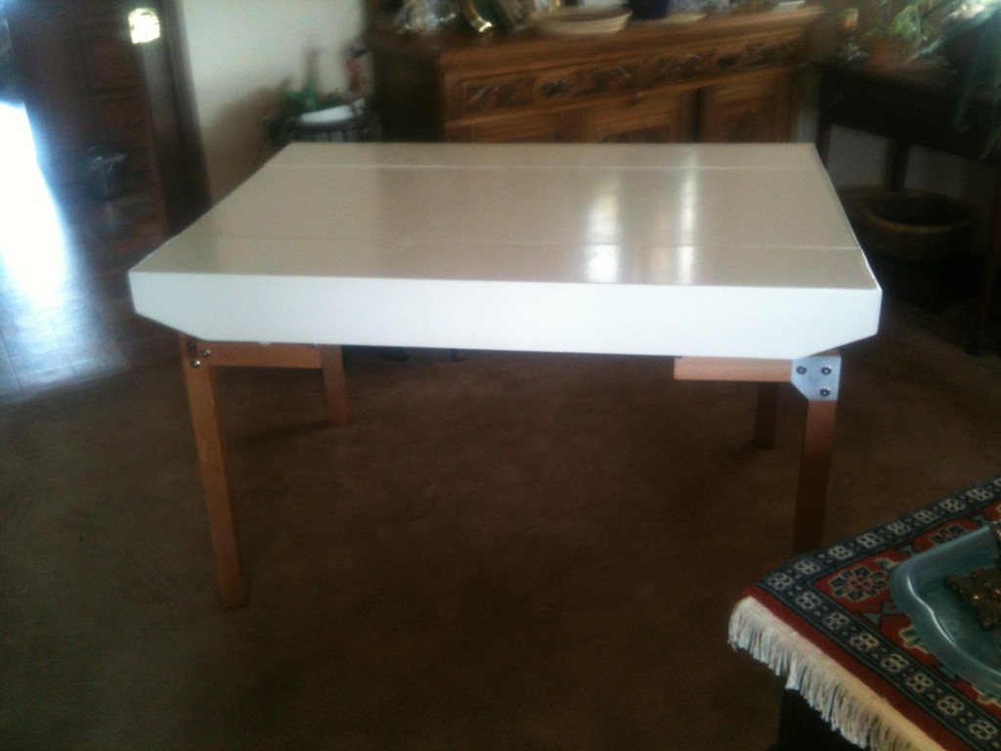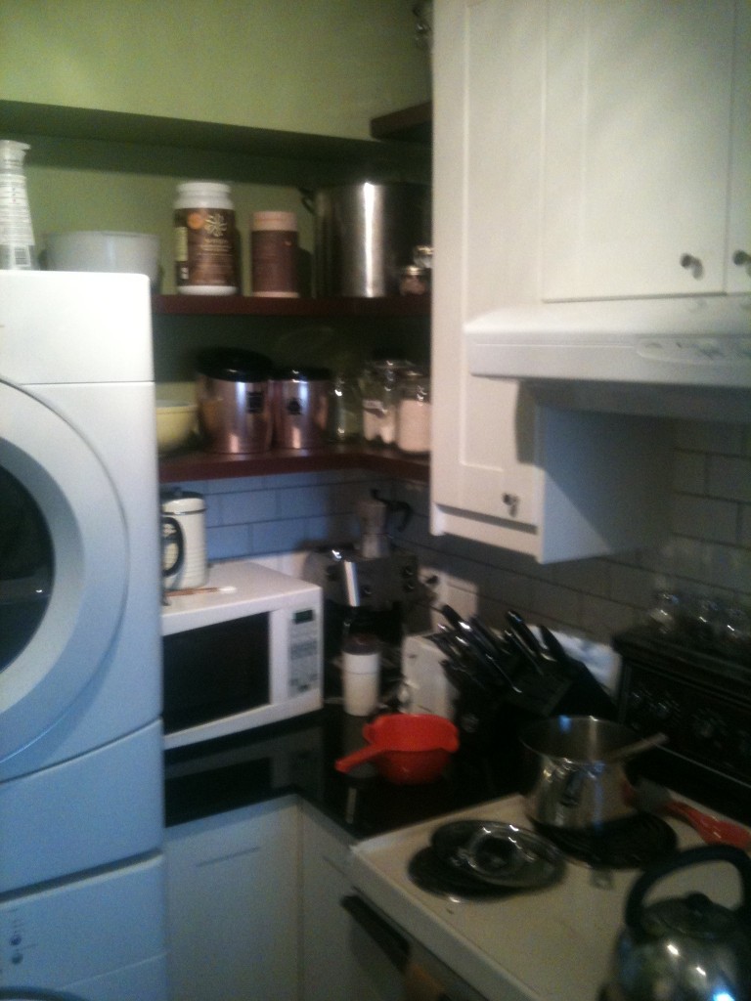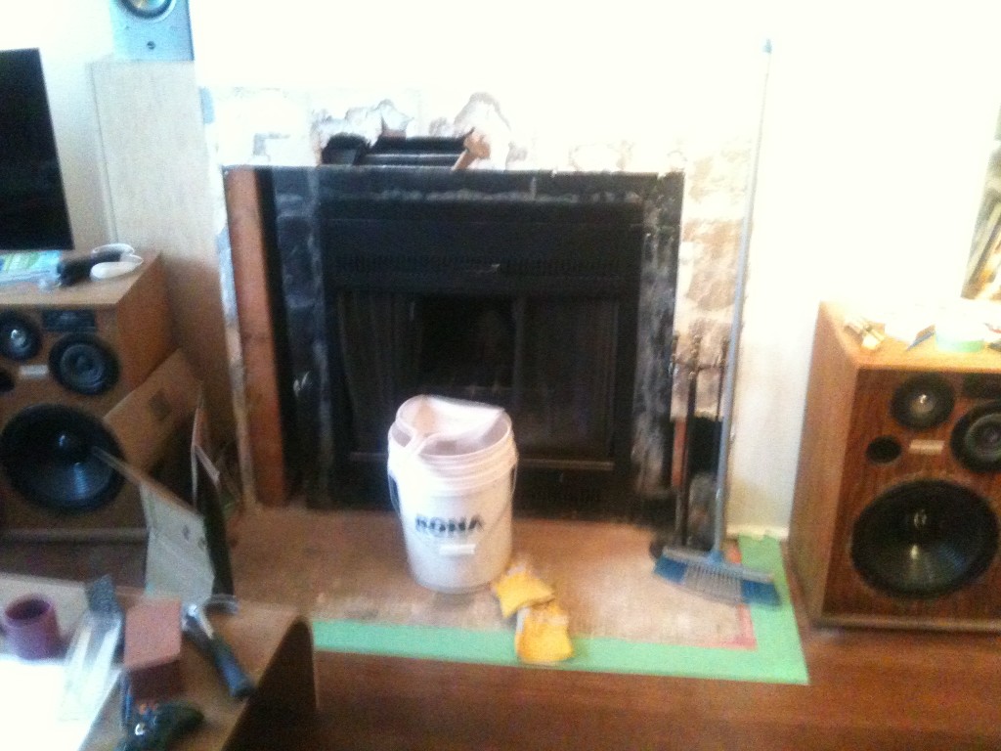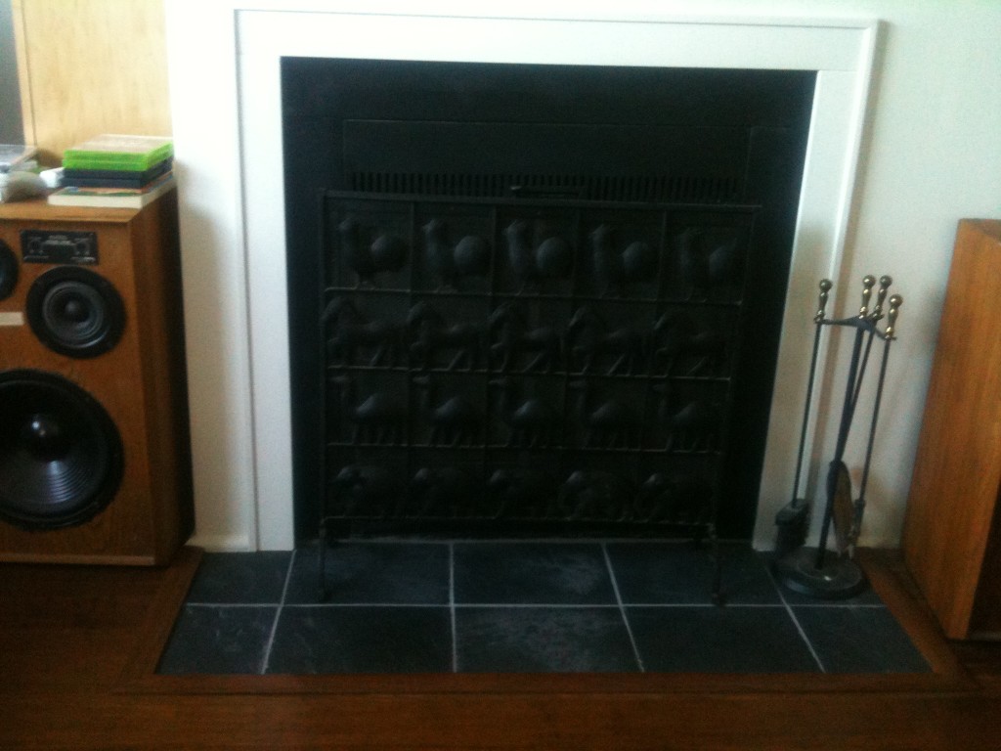My good friends Scott and Tania recently moved into their shiny new laneway house. Tania wrote a nice review of my work on her blog, and includes a good picture of the piece in its home.
Flexible furniture is one way of making the most out of a small space. A flexible piece of furniture embodies similar materials and energy to a conventional piece, but is more valuable to the user because it fits their life better. Further, something that fits a space well and is built to last is less likely to be replaced. In this way, design effort, meaning human attention, can make a dramatic difference in the real world value of an end product.
I started with a consultation and lots of sketches, and moved on to CAD to sort out the geometry, estimate the materials I’d need, and make sure everyone was happy with how it would look.
I settled on birch ply for the casework and top surfaces because it’s strong, dimensionally stable, and straightforward to work with.
The legs are solid alder, to match the casework in their home. I machined custom aluminum plates to reinforce the leg joints and add a bit of industrial bling.They swing on heavy-duty gate hinges, which were needed to minimize swaying due to slop in the hinge joints.
The two draw-leaves are brought even with the main table top with a custom lift mechanism that uses UHMW plastic ramps and a pull handle, one for each side. The leaves and legs are mounted on heavy duty ball bearing slides, so the footprint of the table expands as the surface area does. This leaves the center free for people to comfortably stretch their legs, which was a major usability design goal, and also makes the table look surprisingly svelte in the ‘up’ configuration.
The legs were finished with clearcoat, and the top was hand painted a glossy white, to match the interior of the house it lives in.
This is a one-off and a bit of a prototype, but it still performs as expected. It’s quite the puzzle to account for the intersecting and overlapping geometry in different positions, and give sufficient tolerances for things to move without having the mechanism be loose. Doing a full set of scale drawings was invaluable: I managed to build the entire table without wasting any wood to wrong cuts.
I suspect I’ll be making a lot more of these kinds of pieces as urban living gets increasingly cramped, and people come to expect more from their objects than a single static use.




