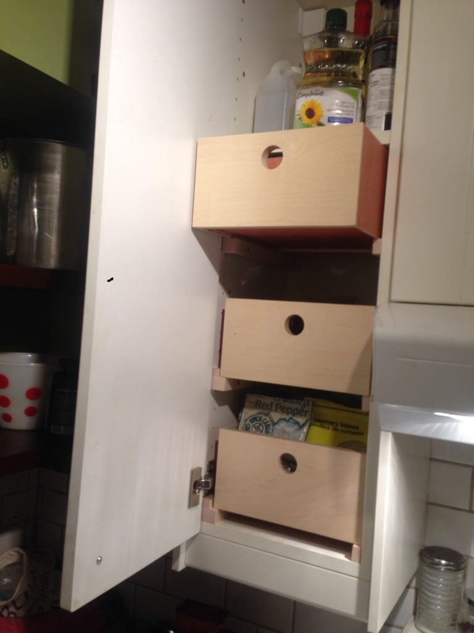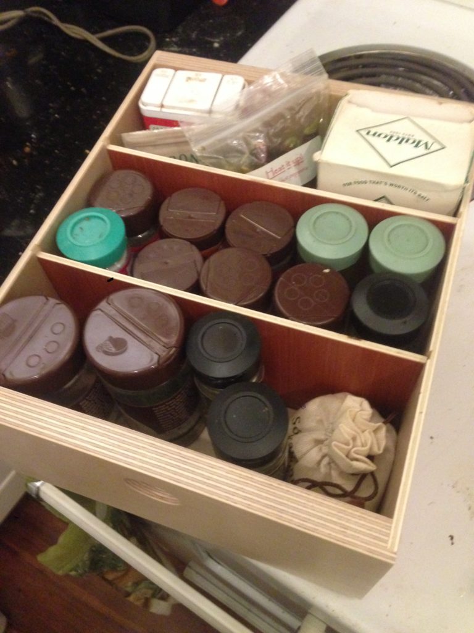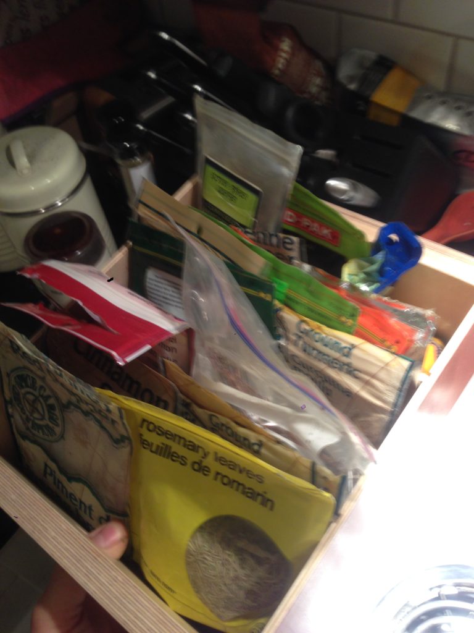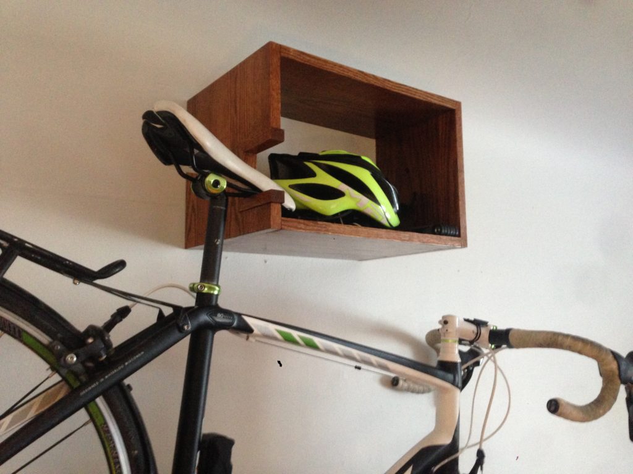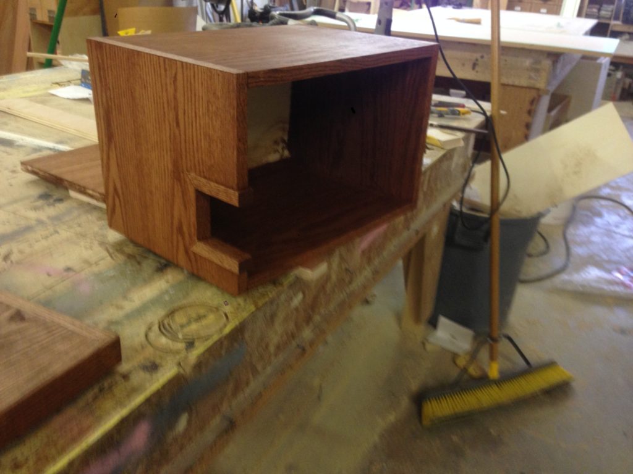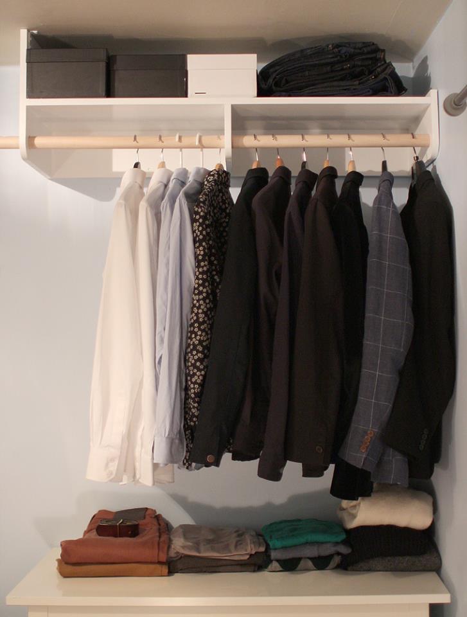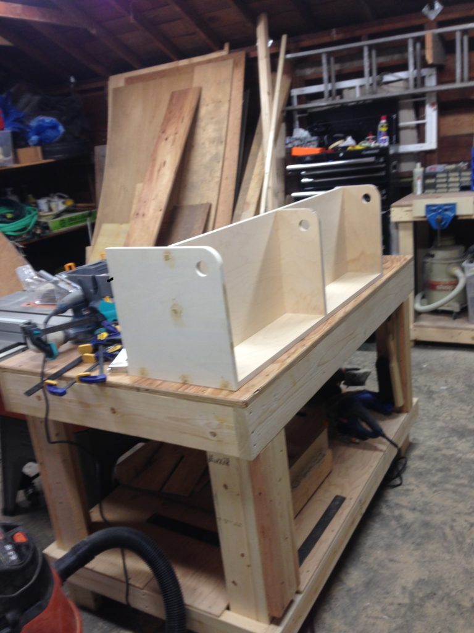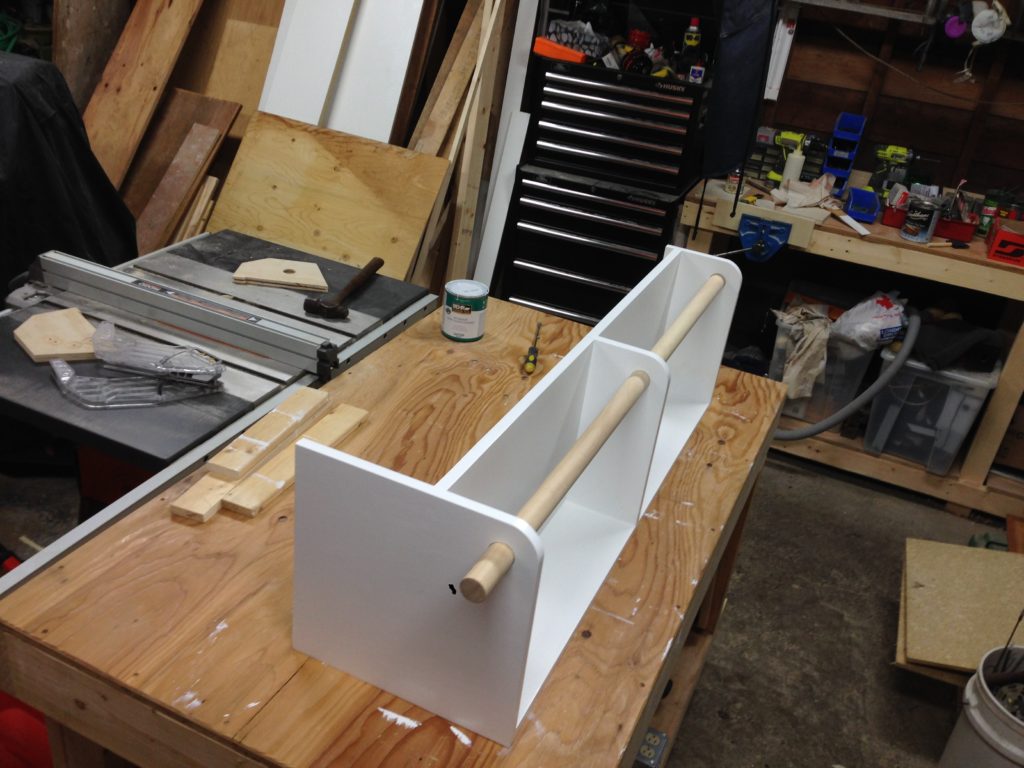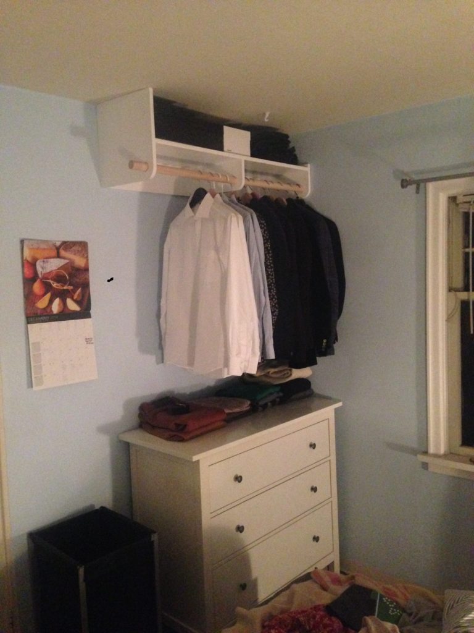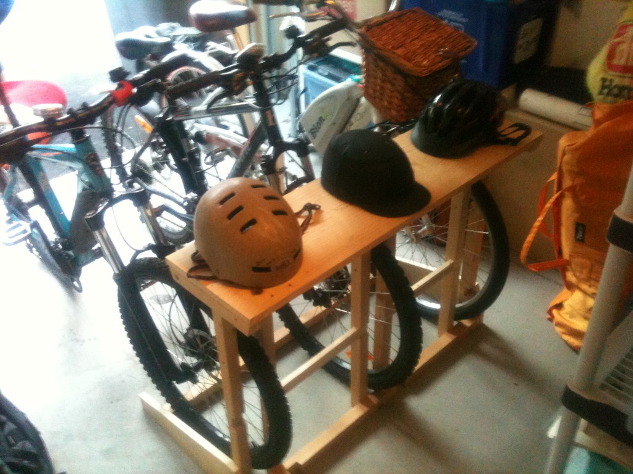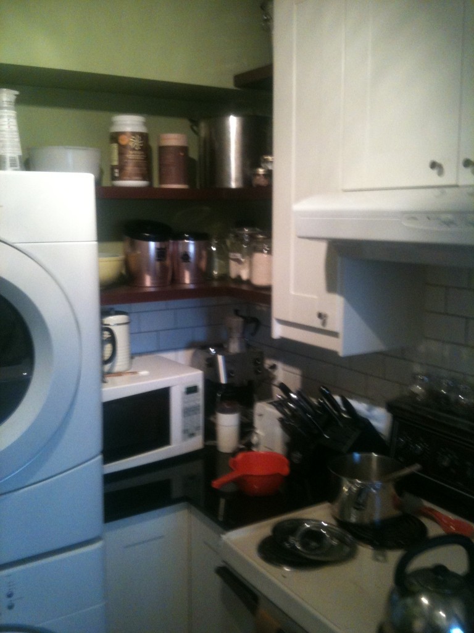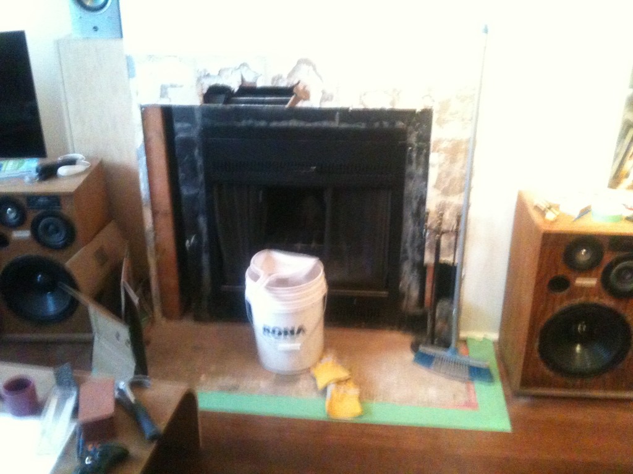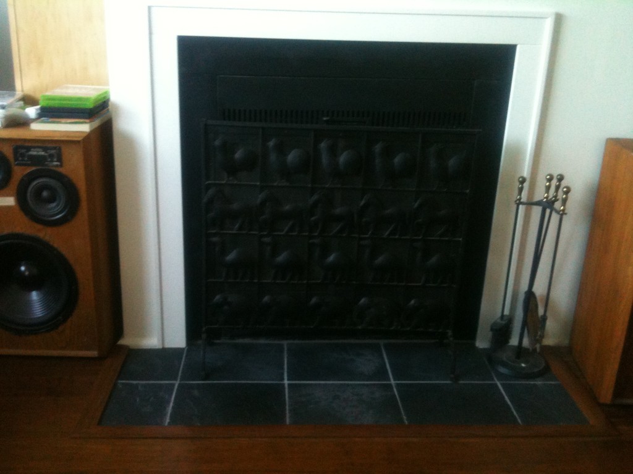Once again, I’ve been called upon to help maximizing space in a small dwelling. The space under a bed is an obvious candidate for storage, but a conventional steel bed frame and box spring consume all that, and even better designed beds that replace the pointless box-spring with supporting slats can make it hard to access the space beneath.
Because the client wanted to store 6 pairs of skis specifically, the obvious strategy was to build a lift-up storage bed. There are commercially available units with a similar method of operation, but they have extra material, a larger footprint, and a higher sticker price than the ‘you cover the costs and I’ll build my portfolio’ rate that I charge my friends.
The finished bed is made of spruce dimensional lumber, with stained and varnished laminated pine panels for sides. Definitely budget materials, but with enough sanding, patience, and coats, the resulting finish is richly coloured and smooth. The final exterior design element of note is a toe-kick recess along the floor on three sides to prevent stubbed toes and give the bed a floating appearance, which helps to lighten the look of the wide panels.

finished storage bed
The mechanism uses off-the-shelf automotive trunk struts, and casters and bar stock from the hardware store. Large diameter bolts keep the pivots square to the frame, even with big stacks of washers used for horizontal spacing and alignment of the strut and linkage. Nylok nuts ensure it won’t loosen with use.The upper platform is reinforced with flatbar since it is subjected to constant tension from the struts when the bed is in the down position. The linkage moves the platform forward as it is lifted so the top edge of the mattress doesn’t hit the wall behind the bed.
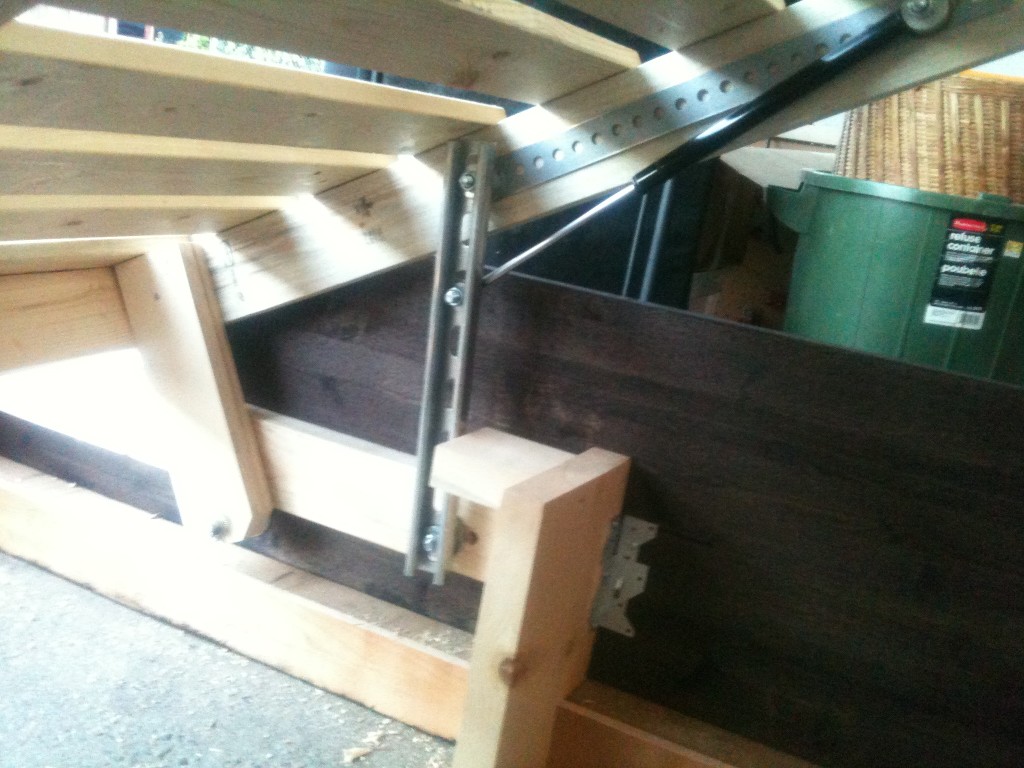
lift mechanism
I designed the linkage geometry so that the strut force lifts the frame progressively. In the lowered position, the strut is held compressed but mostly places the platform frame in tension, with little force acting downward. In the upper position, the arm swings out and the strut acts quite directly to hold the platform up. In this way the bed stays down on its own, but also easily supports a mattress and bedding in the up position. When the bed is lifted it initially bears down on a caster (obscured in the picture above) and rolls along the top of the rail, until it lifts up enough to cantilever off of another caster rolling along the bottom, which is what prevents it from tilting forward. Operating the bed is quite ergonomic since the strap handles used to lift it are at the foot of the platform and the casters and linkage which bear the weight are near the head of the bed.
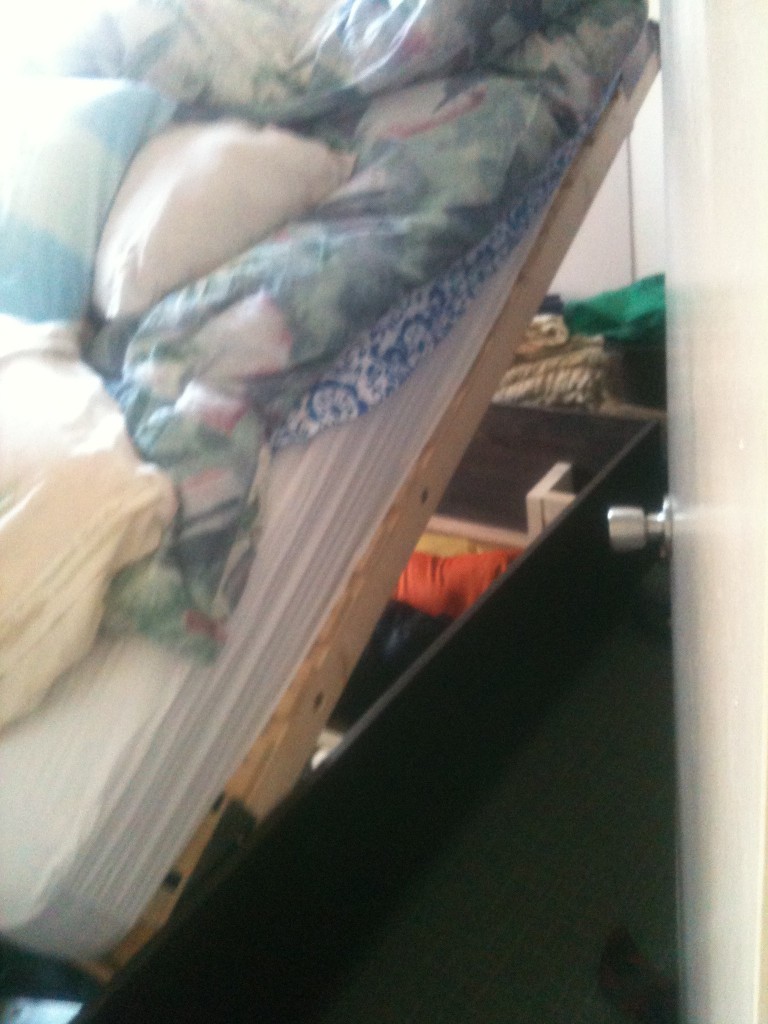
lifty-lifty: look Ma, no hands!
The weight of the platform, mattress, and slumbering bed-users is borne to the floor by 8 solid wood posts on the periphery, leaving the entire middle section unobstructed for storage, and the wide side panels prevent any racking of the frame, resulting in a very stable bed.
The footprint of the bed is only a few centimeters wider on all sides than the mattress itself. This was a critical design parameter as the bedroom door swings within a scant few millimeters of the frame.
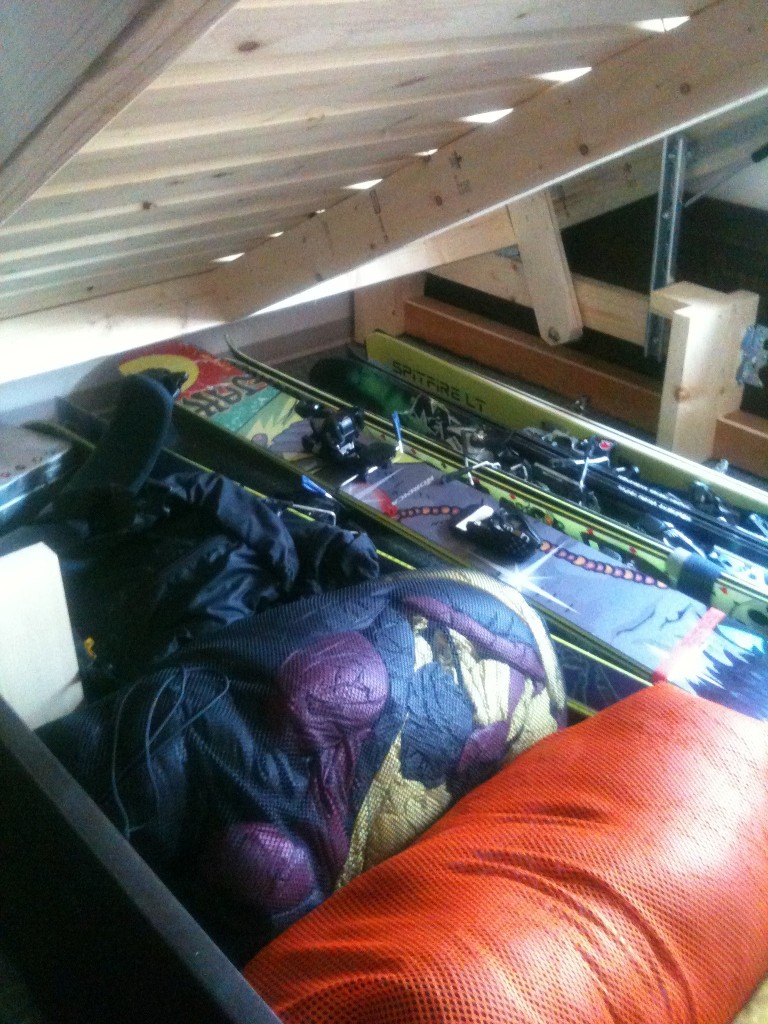
rescued space put to work, with all that stuff hidden nicely from view
The end result fits the room, looks clean, stores a ridiculous amount of gear, and is easy operate. I look forward to tackling similar projects when the budget allows for some custom machined metal parts to keep tolerances tighter and simplify final assembly. In the meantime, making due with the tools and parts at hand is a fun part of the challenge.

